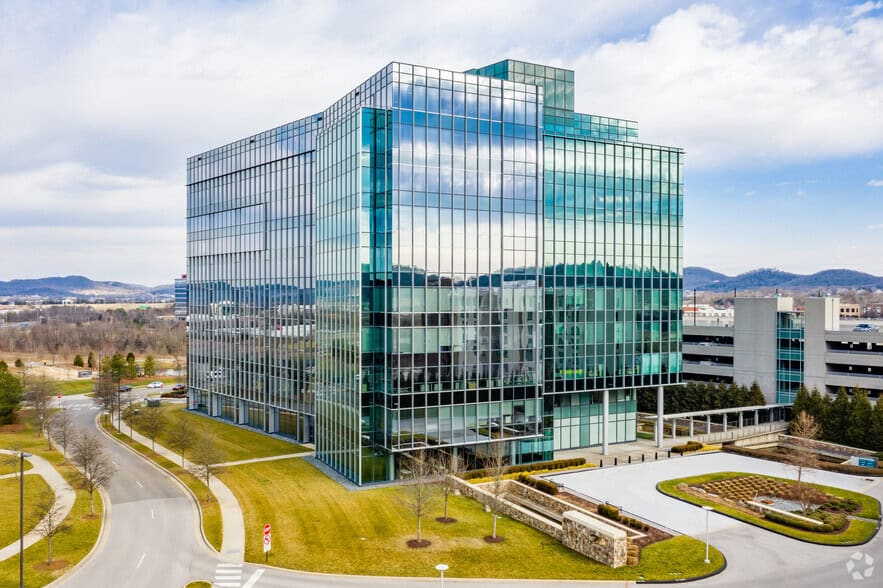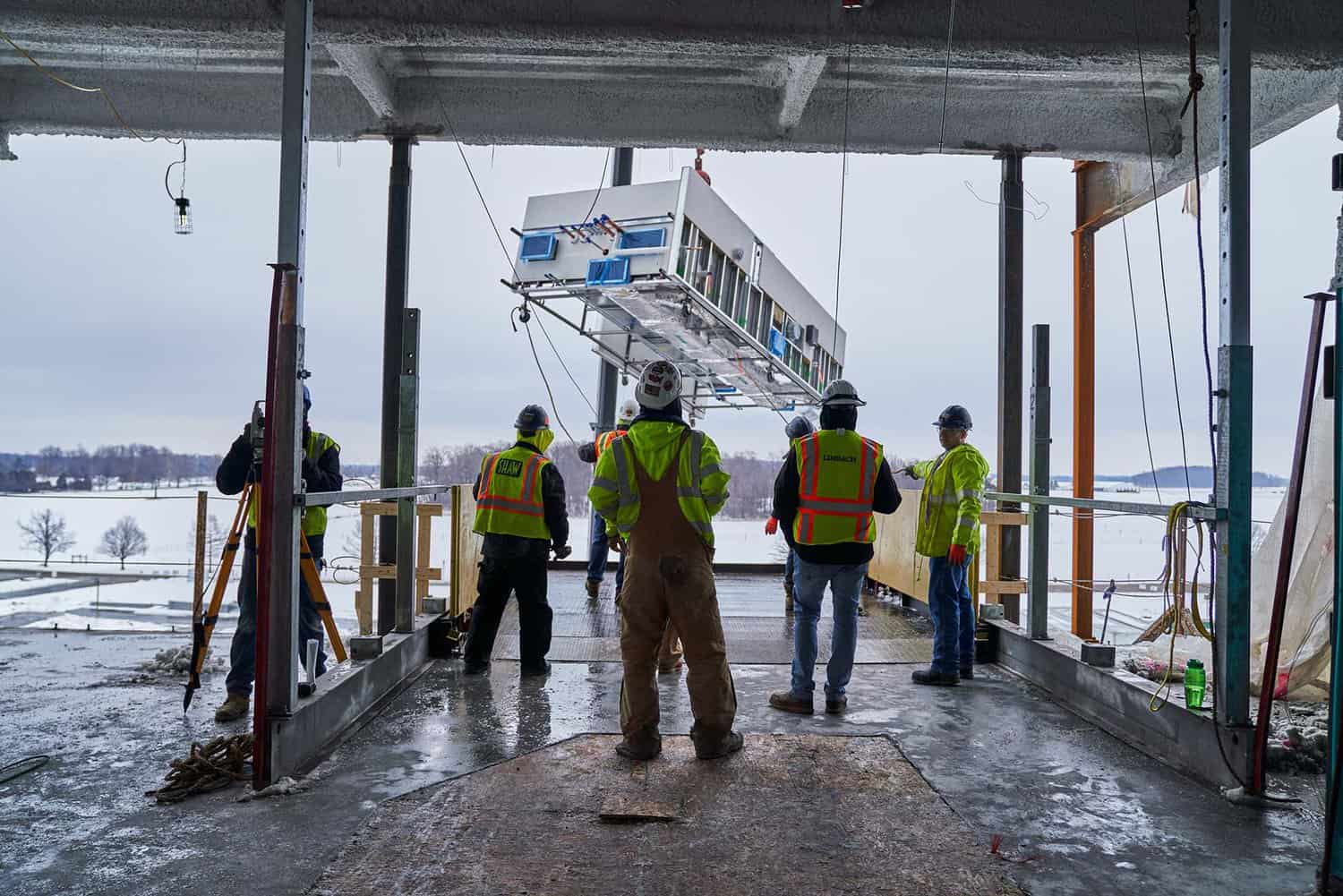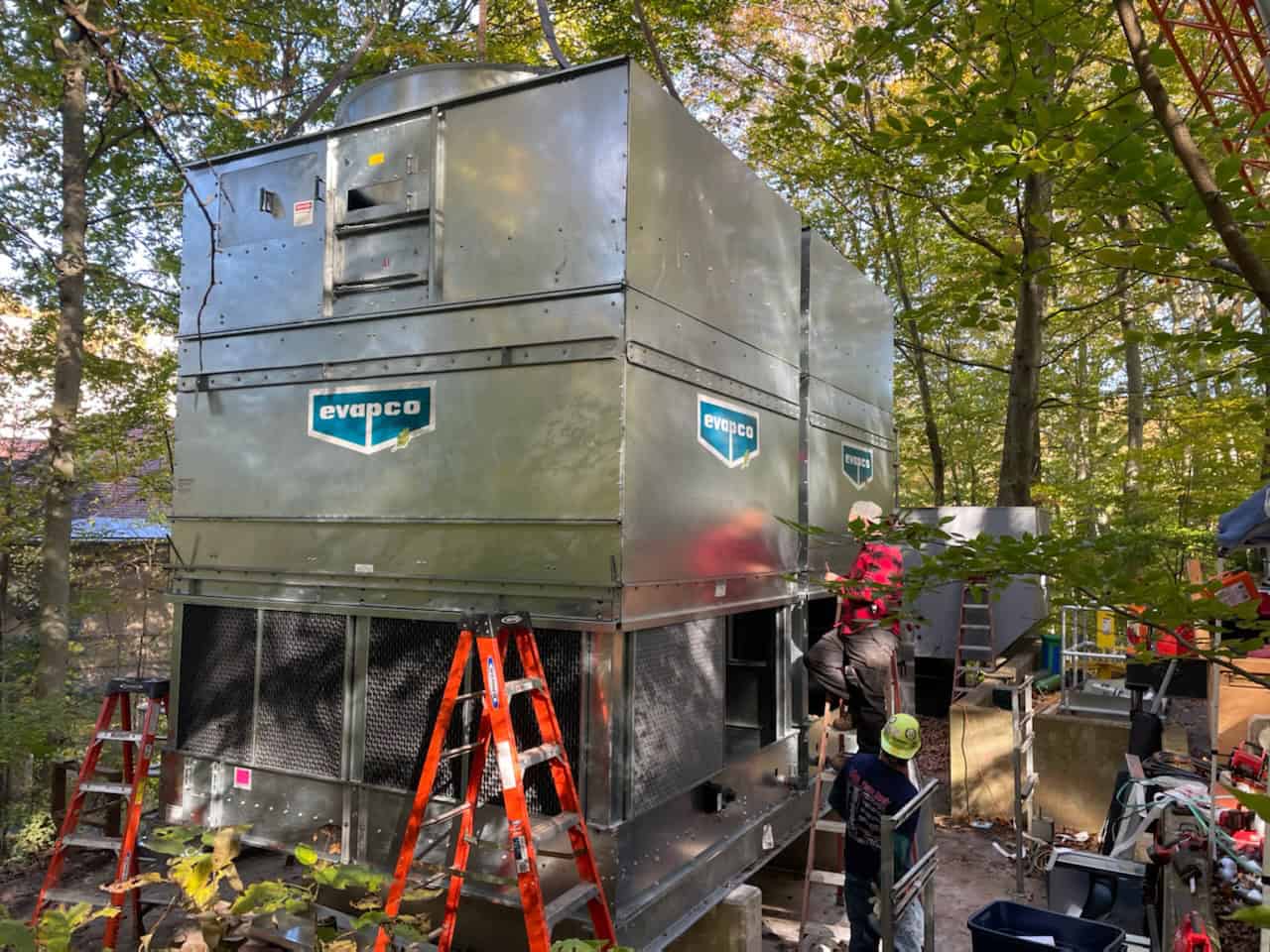KIRKLAND HOUSE RENOVATION.
RENOVATING A 1900'S DORMITORY
WITHIN AN 8-WEEK TIMELINE.
PROJECT NAME.
Kirkland House Renovation
CUSTOMER.
Harvard University
MARKET SECTOR.
Higher Education
SERVICES.
Design-Build
Design & Engineering
Preconstruction Services
Virtual Design & Construction (BIM Modeling)
Mechanical & Plumbing Construction
THE CHALLENGE.
This project consisted of renovating a dorm building that was built in the early 1900’s to accommodate a new student lounge area in the lower level of the building. The real challenge of this project was that our client had the goal of renovating the space and having it ready once the students returned to campus in the fall, 8-week timeline.
- Historical Dorm Building with several utilities located in the ceiling of the basement already
- Limited area in the courtyard to install condensing units
- Multiple smaller rooms to be serviced, no room for ductwork
- Tight timeline – the system needed to be installed over the summer, within 8 weeks
THE SOLUTION.
To meet the 8-week timeline, our engineers began designing the new ductless systems right away. While the engineers were designing, our Operations team was assembling enough manpower to be able to install the systems before the students return to campus. Due to the design-build project delivery, and the hard work of our Operations and field crew, we were able to successfully renovate the building and the students could begin to enjoy the new lounge area as soon as they returned to campus.
- Design/install multiple ductless systems that would meet the load requirements of the space
- Install the smallest condensers possible to handle the design load of the space, and be approved by Harvard FAS staff to be installed in the courtyard
- Communicate with the client to ensure that the AHU’s were installed in spots that work with the interior design of the space
- Supply the manpower support to install the system before the students returned to campus


