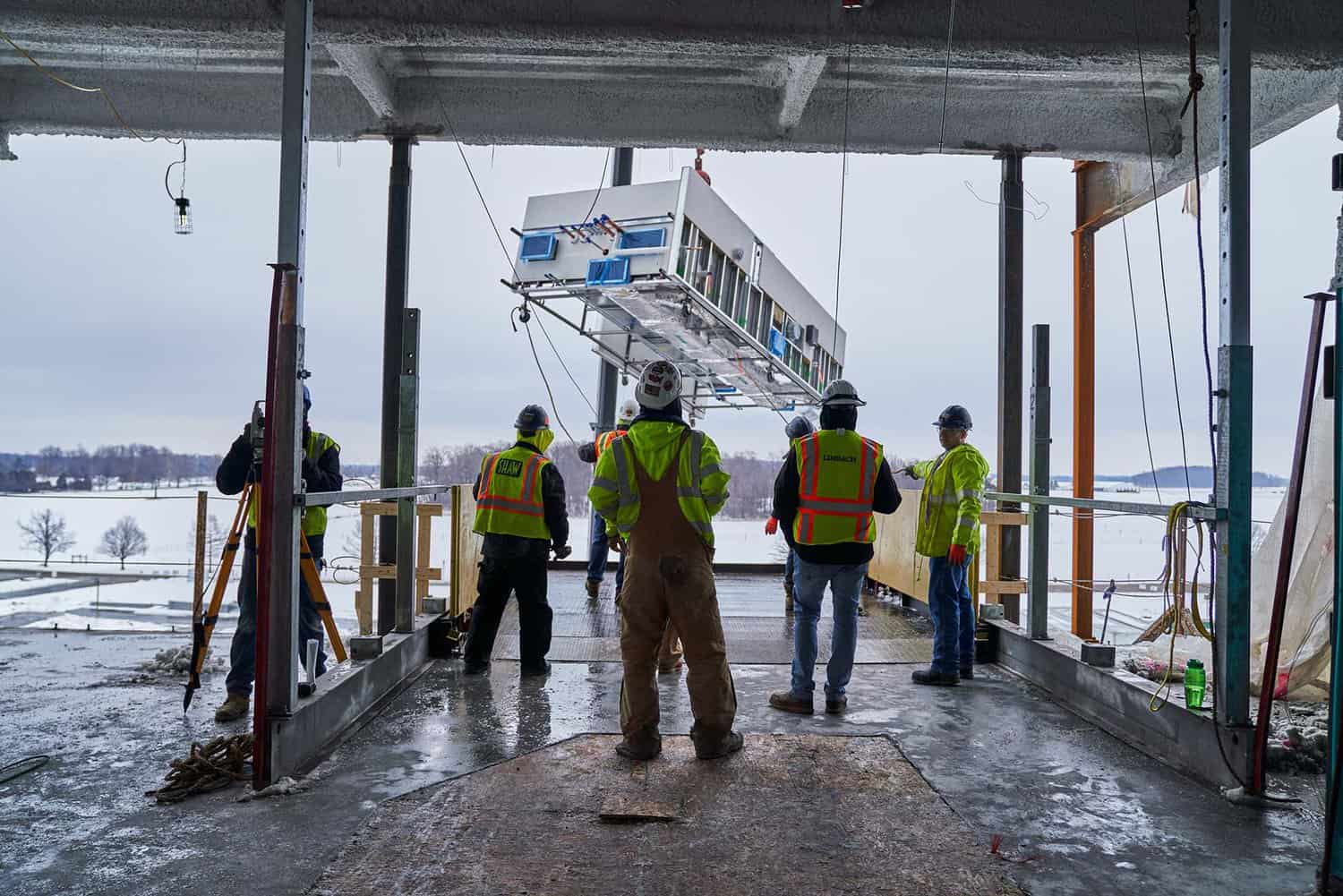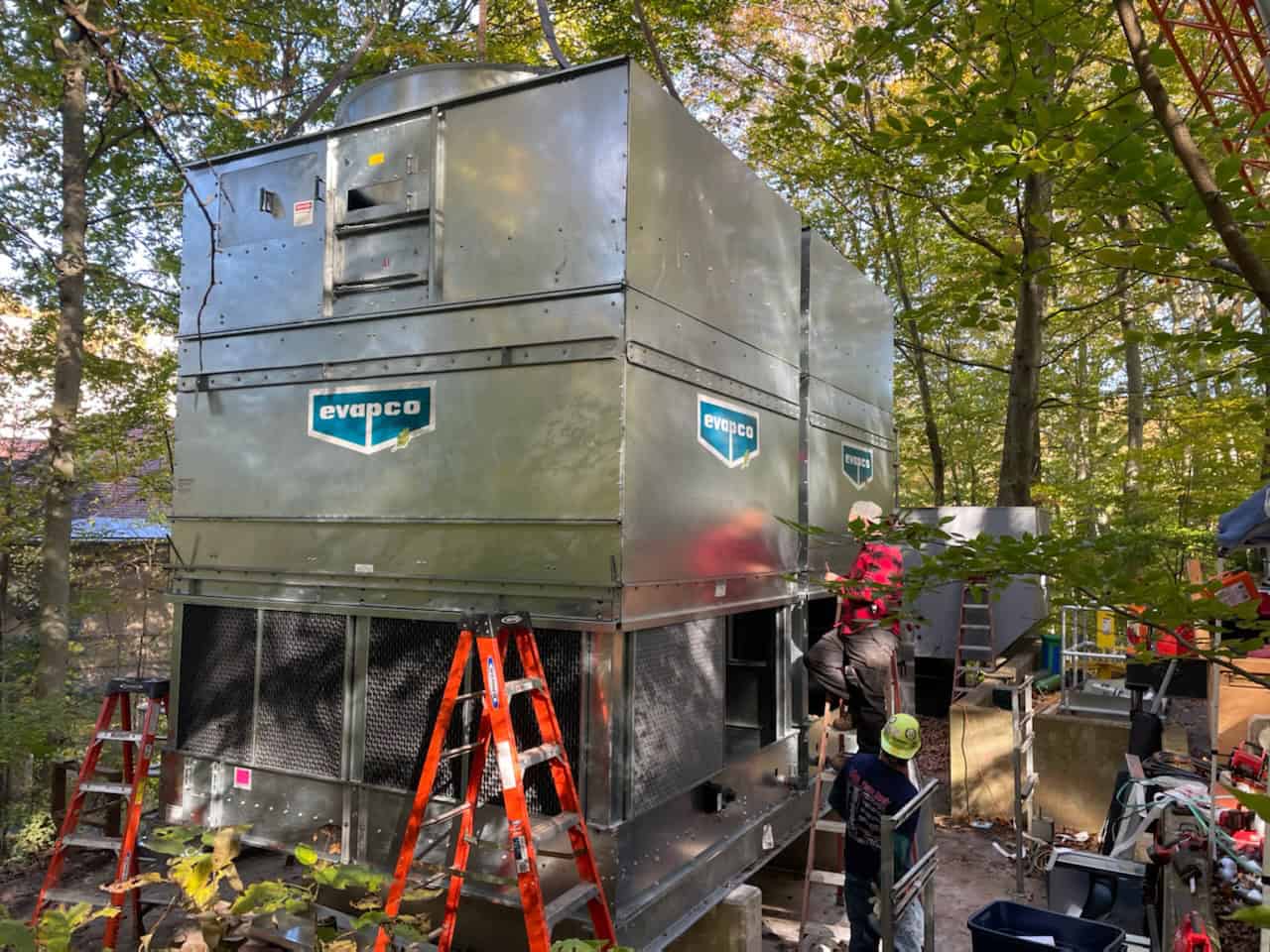Providing Program Management
for Longview Regional Medical Center
PROJECT NAME.
Longview Regional Medical Center – Program Management
CUSTOMER.
Longview Regional Medical Center
Community Health Systems
MARKET SECTOR.
Healthcare
SERVICES.
Program Management
Capital Planning / Budgeting
PROJECT OVERVIEW
This anticipated expansion at Longview Regional Medical Center added nearly 100 private acute care rooms, a new, three-story patient tower, and a third and fourth floor to the medical center’s existing tower, along with more office space for the physicians.
The new fourth floor houses the medical center’s Intensive Care Unit (ICU) – 12 existing ICU beds were relocated from the first floor, and 12 beds were added to the unit. One existing cardiac operating room on the first floor was converted to a general operating room, and the operating room capacity doubled to 16 on the first floor.
The preoperative area and post-anesthesia care unit relocated and expanded to handle the additional operating room capacity, and the first floor was renovated and expanded into a 31-bed surgical unit. The 25-bed intermediate care unit, located on the second floor – expanded to 33 beds. Eight oncology beds were added. Fifteen beds in the skilled-nursing unit on the first floor moved to the second floor, and an inpatient renovation and expansion on the third floor expanded women’s services throughout the floor. Five labor, delivery and recovery rooms were added to the existing 17 (for a total of 30). Four triage spaces were added and an additional C-section room brings the medical center’s total to two. In the well-baby nursery, 10 bassinets were added for a total of 24, and the project added a neonatal intensive care unit with 14 private beds and another 7 in an open NICU ward. On the third floor women’s services now includes 13 gynecology beds (bringing the total bed count to 43).
Program Manager: Jody Reilly



