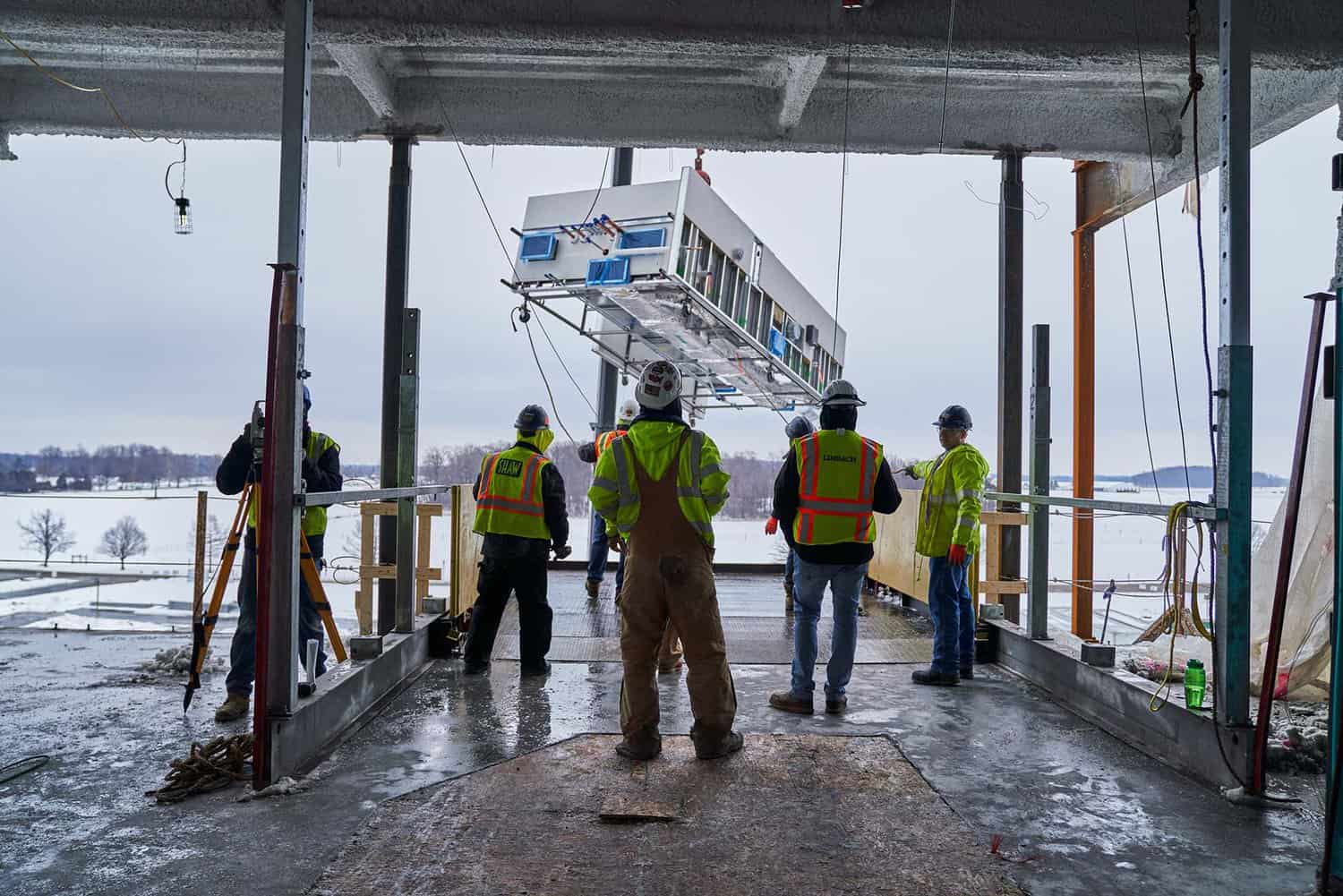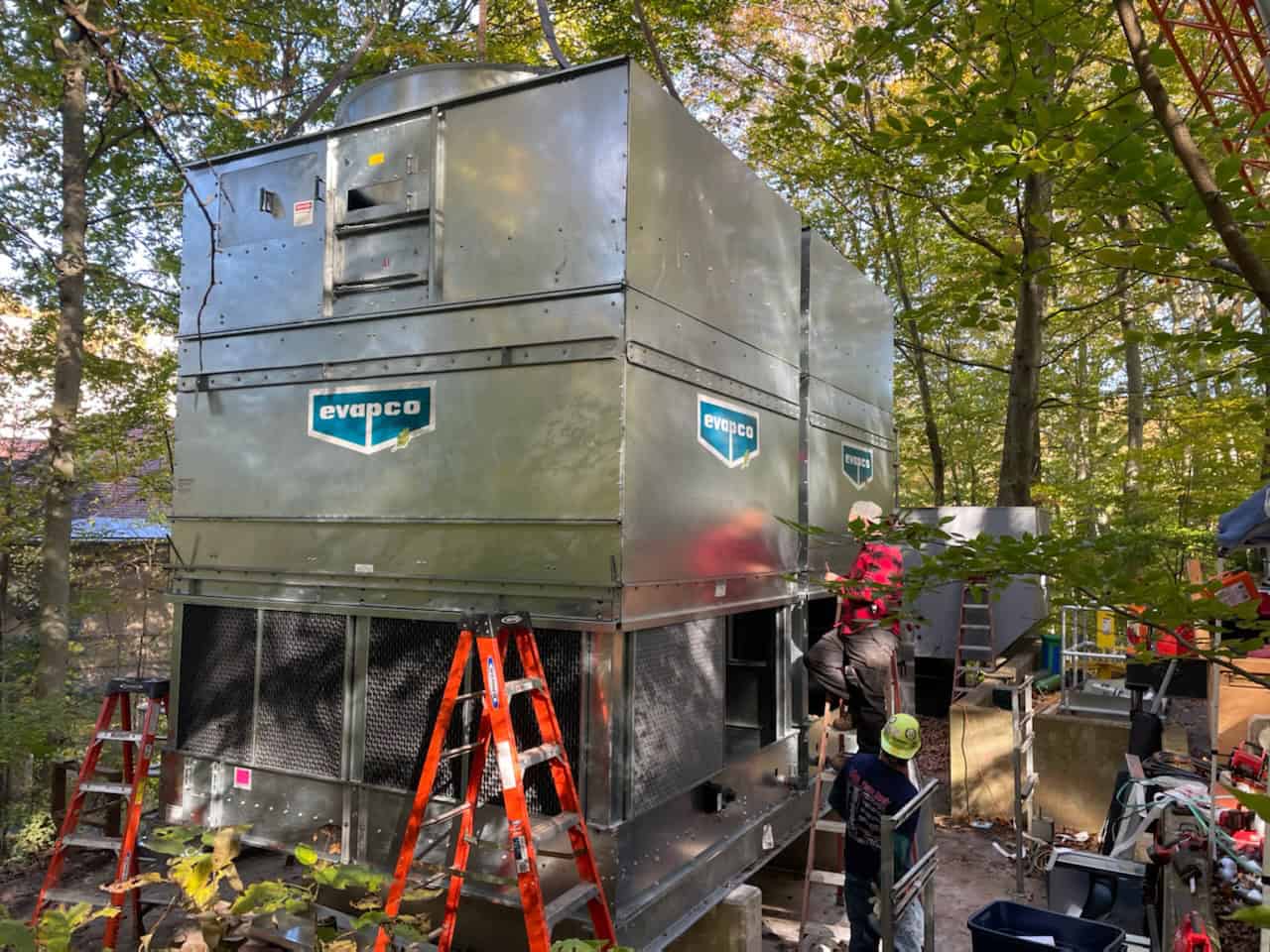PREFABRICATING 8 MILES OF PIPE RACKS TO MEET THE RENOVATION SCHEDULE.
PROJECT NAME.
Sidney Yates Building Renovation
CUSTOMER.
Grunley Construction
MARKET SECTOR.
Government
SERVICES.
Design-Assist
Engineering Peer Review
Virtual Design & Construction (BIM Modeling)
Prefabrication
Mechanical Construction
THE CHALLENGE.
The Sidney Yates Building, originally built between 1878-80, is a 180,000 square foot facility on the national historic registry. The facility includes historic rooms, entries, staircases, and other features. Limbach was involved before there were any design documents. Limbach’s contract was based on narrative and as-builts only.
- Tight schedule
- Incomplete design documents at the time of equipment release
THE SOLUTION.
Limbach developed a fast-track solution that would effectively implement the Owner’s required system. The central Air Handling Units, return fans, and VAV boxes were replaced, and new chilled water and hot water pumps were selected to serve the new 4-pipe system.
All equipment was submitted and released to fabrication with the preliminary 35% design submission to GSA. Additionally, the new 4 pipe distribution had to fit within very tight perimeter enclosures. Limbach worked with RTKL to develop a 4-pipe tracking solution that would allow extensive sections of piping to be fabricated while demolition occurred, and also fit within a very tight enclosure.
The resulting prefabricated rack system allowed 8 miles of piping to be installed in less than 3 months during the middle of the project.
*This project was awarded the DBIA-MAR Renovation, Design-Build Award (2014)
*This project was also LEED-Silver Certified.
LEARN MORE ABOUT THIS PROJECT SOLUTION.
"THE INGENUITY BEHIND YOUR PREFABRICATED PIPE RACK STRUCTURE ENABLED GRUNLEY TO EXPEDITE INSTALLATION OF 7,000 LINEAR FEET OF FAN COIL UNIT ENCLOSURES. THE UNPRECEDENTED PACE OF PRODUCTION ON THIS JOB IS A DIRECT REFLECTION OF THE COHESIVENESS OF YOUR TEAM."
DARIUS HELTON
Grunley Project Manager



